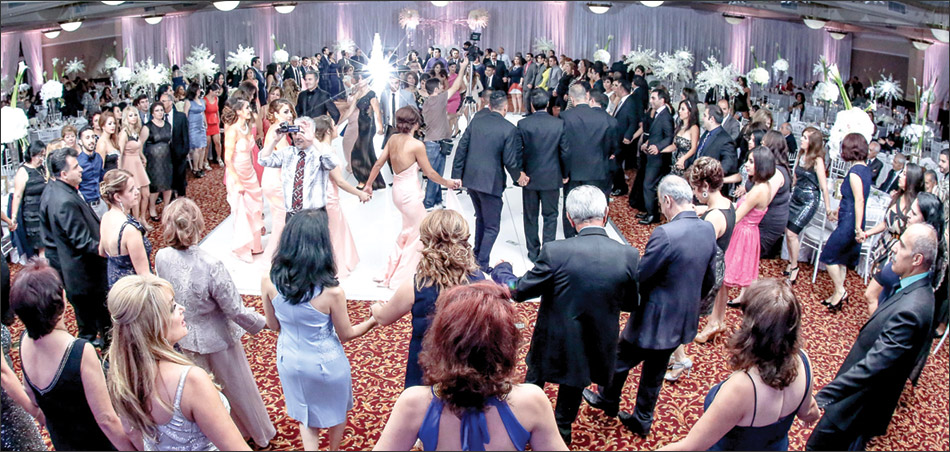Maximizing your space is crucial when hosting an event in a banquet hall. With the right layout, you can make the most of your space and create an inviting and functional atmosphere. Here are some ideas on making the most of your banquet hall layout:
Determine the purpose of your event
Before designing your layout, determine the purpose of your event. Will you host a sit-down dinner, a cocktail party, or a dance party? The purpose of your event will dictate the type of layout best suited for your needs.
Use flexible seating arrangements
Flexible seating arrangements will allow you to create the best possible layout for your event. Consider using a blend of round and rectangular tables that can be easily rearranged to accommodate different group sizes.
Create a focal point
Create a focal point in the room, such as a stage or a dance floor. This will draw people to the center of the room and encourage them to interact with one another. Consider positioning the focal point in the center of the room or along one wall.
Leave plenty of room for movement
Make sure your banquet hall layout has plenty of room for movement. Guests should be able to move freely throughout the room without feeling cramped or crowded. Consider leaving ample space between tables and seating areas.
Use lighting to create an ambiance
Using lighting can create ambiance and set the mood for your event. Consider using uplighting, which can create a dramatic effect, or colored lighting to match your event’s theme.
Utilize vertical space
Utilize vertical space to make the most of your banquet hall layout. Hang decorations from the ceiling, use tall centerpieces, and incorporate hanging plants or vines to add depth and interest to the space.
Provide plenty of seating
Make sure there is plenty of seating available for your guests. Consider using a mix of high-top tables, couches, and chairs to create a comfortable and welcoming atmosphere.


Recent Comments